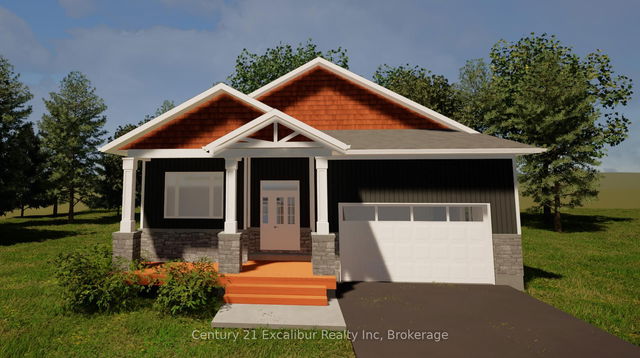Size
-
Lot size
5452 sqft
Street frontage
-
Possession
Flexible
Price per sqft
$667 - $909
Taxes
$5,445 (2024)
Parking Type
-
Style
Bungalow
See what's nearby
Description
Welcome to 59 York St E, Elora A Home with Versatile Living Options! This beautifully designed bungalow in the heart of Elora offers exceptional flexibility, whether you're looking for a spacious single-family residence or an income-generating property. Currently set up as a legal duplex, the home can easily be converted back into a full single-family home by simply removing an interior door, making it ideal for a range of living arrangements. The main floor features a bright and spacious 2-bedroom layout. The primary bedroom includes a walk-through closet and a luxurious 4-piece ensuite with a tiled glass shower. A second 4-piece bathroom adds convenience, and built-in cabinetry in the hallway offers smart storage solutions. At the heart of the home is the chefs kitchen, complete with stainless steel appliances, a gas stove, tiled backsplash, and an oversized island perfect for meal prep, entertaining, or family gatherings. The kitchen opens to a welcoming dining area and great room, with sliding doors that lead to a covered back patio, ideal for outdoor dining and relaxation. The fully legal basement features two large bedrooms with generous windows that bring in natural light, a full kitchen, separate laundry room, and ample storage space. This home is Net-Zero offering ultra-low utility bills. Whether used for rental income, multigenerational living, or as a guest suite, the lower level adds tremendous value and flexibility. Situated just steps from Elora's vibrant shops, parks, and scenic trails, 59 York St E is a rare opportunity to own a flexible, energy-efficient home in one of Ontarios most charming communities.
Broker: RE/MAX Real Estate Centre Inc
MLS®#: X12032661
Property details
Parking:
4
Parking type:
-
Property type:
Detached
Heating type:
Forced Air
Style:
Bungalow
MLS Size:
1100-1500 sqft
Lot front:
42 Ft
Lot depth:
129 Ft
Listed on:
Mar 20, 2025
Show all details
Rooms
| Level | Name | Size | Features |
|---|---|---|---|
Main | Great Room | 14.5 x 12.0 ft | |
Basement | Living Room | 21.0 x 11.8 ft | |
Main | Bedroom 2 | 12.0 x 11.5 ft |
Show all
Instant estimate:
orto view instant estimate
$5,524
lower than listed pricei
High
$1,030,591
Mid
$994,376
Low
$946,302
Have a home? See what it's worth with an instant estimate
Use our AI-assisted tool to get an instant estimate of your home's value, up-to-date neighbourhood sales data, and tips on how to sell for more.





